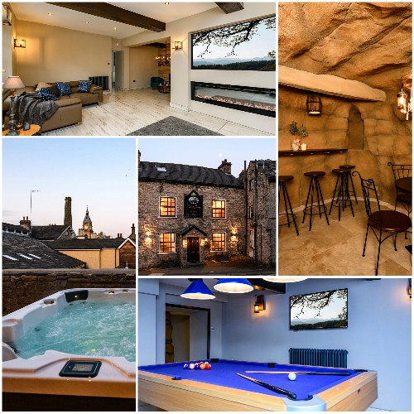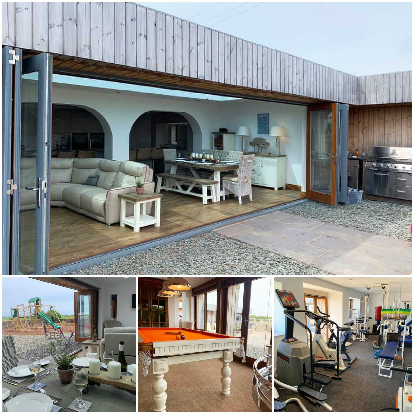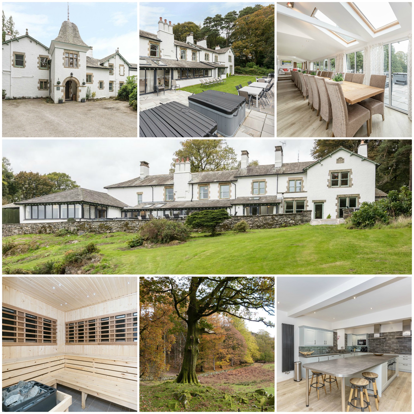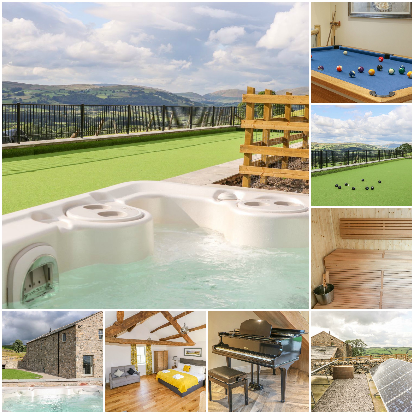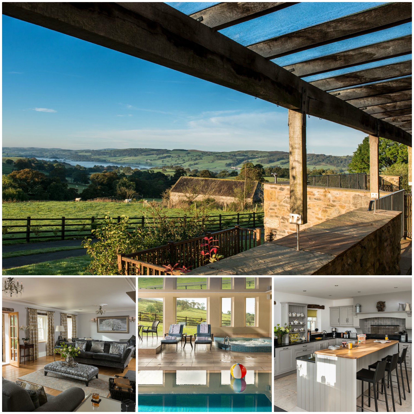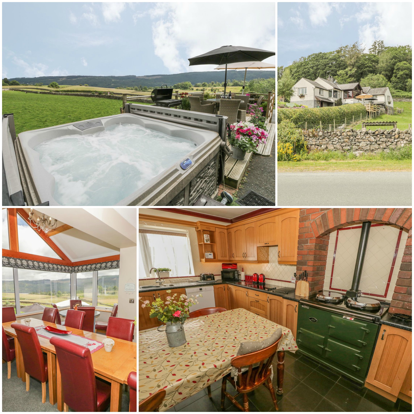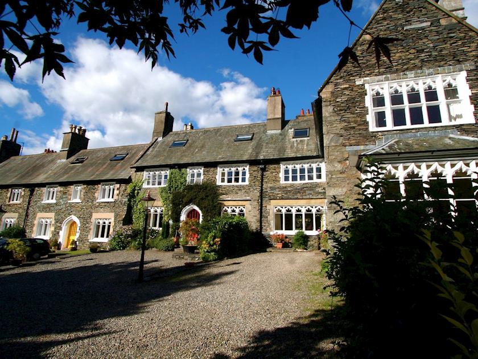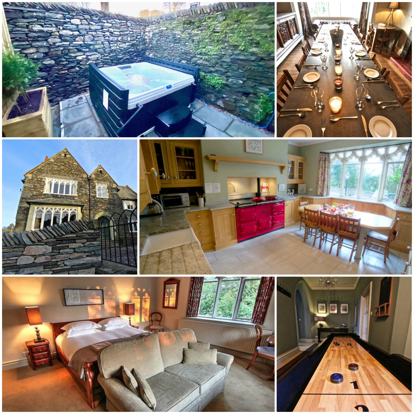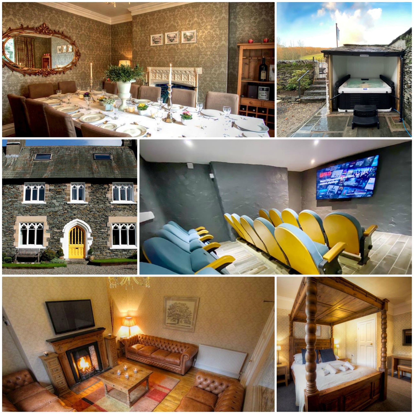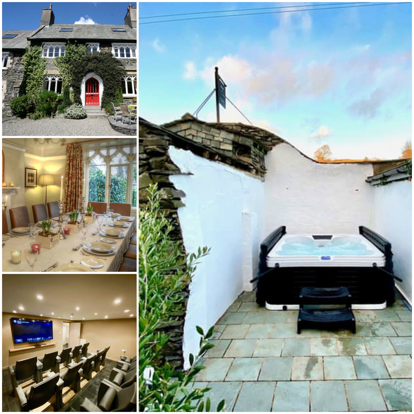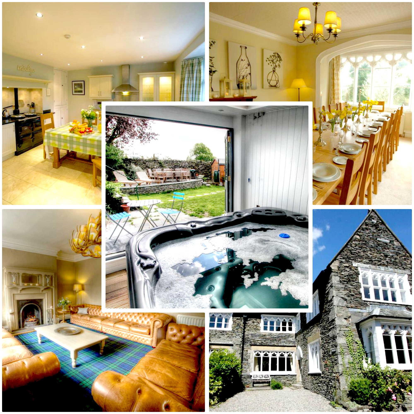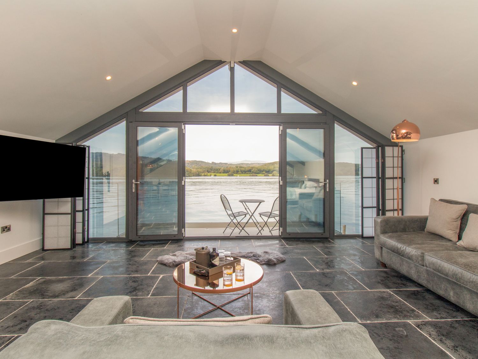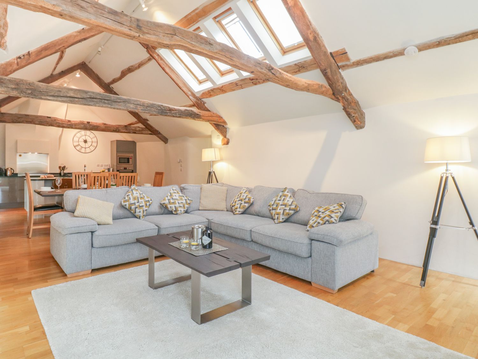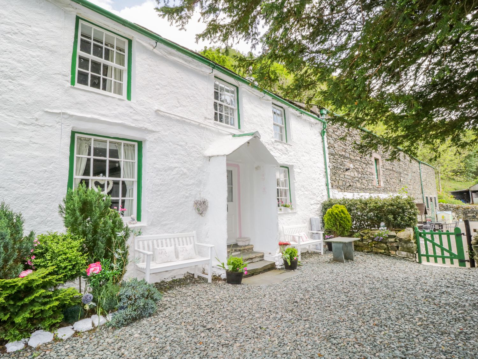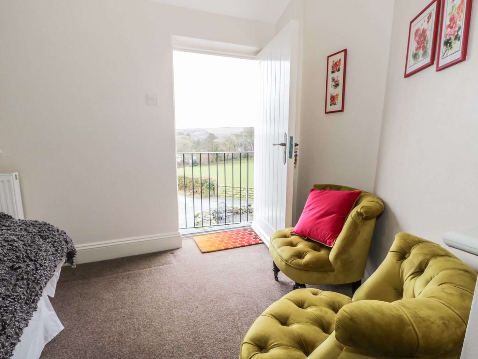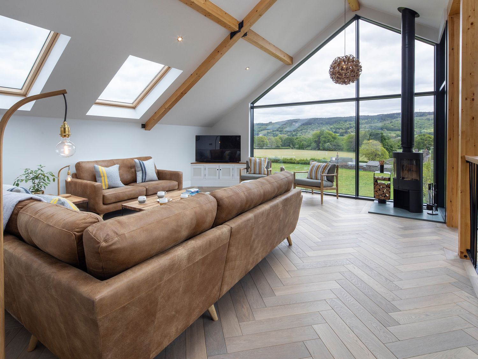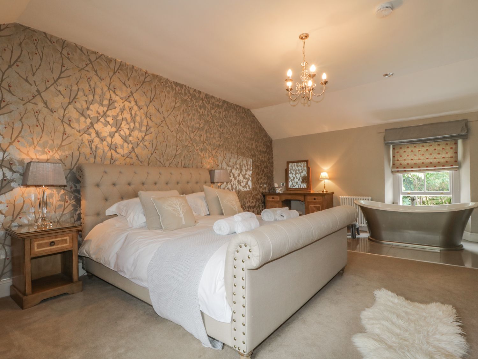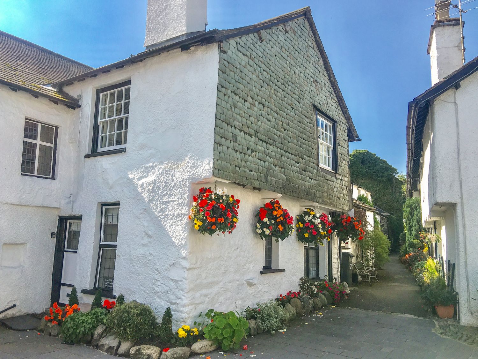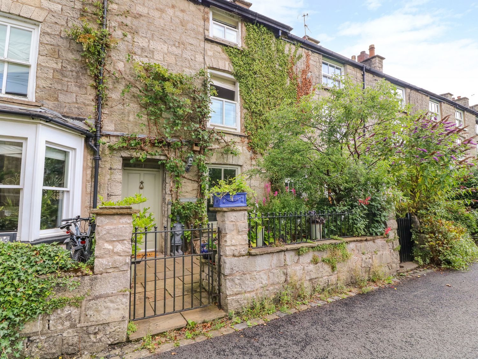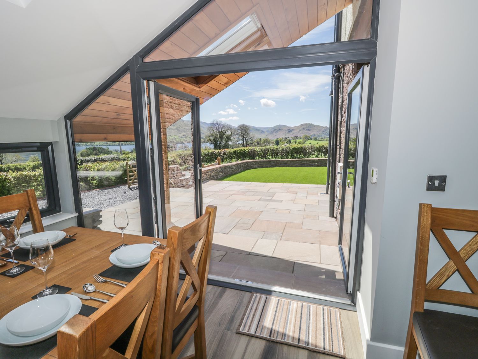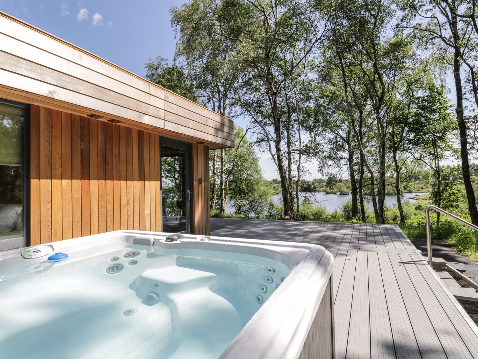COTTAGES FOR LARGER GROUPS
across the whole of the Lake District
& the
quieter corners of Cumbria too
Black Swan Manor - Kendal
- Accommodation over four floors with bedrooms over first and second floor
- Sleeps 16 in 7 bedrooms (see below)
- 2 high chairs / 2 travel cots
- Hot Tub / Out-door kitchen / garden with seating areas
- Secure gated access and parking for 5 cars
- Basement state-of-the-art cinema room / cave bar / snooker room
- Freeview / Netflix / WiFi
- No smoking / no pets
- Central town location shops / pubs 0.1 mile
This former pub has been transformed to provide spacious, quirky and fun accommodation; ideal for a celebration and right in the heart of the historic market town of Kendal.
Where do we start? Well lets forget the fantastic bedrooms for now and tell you about the basement which has a state-of-the-art cinema room, quirky Flintstone theme cave bar and a snooker room too.
Outdoors you can view Kendal's townhall clock from the Hot Tub and there are also sitting and eating areas and ... for extra quirky and out-door kitchen too.
The lounge is not to be overlooked either with its built in Sonnos sound system, enormous TV with Freeview and Netflix and contemporary fireplace.
The bedrooms are a wonderful mix of contemporary styles, chandeliers, exposed beams coupled with elegant minimalist bathrooms.
Over the first and second floors the seven bedrooms comprise of
- 1 x superior four poster
- 1 x King-size double
- 4 x King-size doubles (which can be converted to twin on prior request)
- 1 x family room with 2 king-size doubles
There are five bathrooms - 3 of which are en-suite
We really want you to see Black Swan Manor in all its glory so please do go and check out the photographs we were unable to include and availability here.
Meadow View - Stainton with Adgarley
(nr Dalton-in-Furness)
- Sleeps 18 (see bedroom layout below)
- Hot Tub / Pool Table / Gym
- 4 pets welcome
- Stabling & 2 acre field can be arranged at additional cost
- Cot / highchair / baby bath / steriliser / baby bouncer / electronic swing chair
- Sky TV (basic package)
- Wood-burner (initial fuel included)
- Ground-floor kingsize bedroom
- No smoking property
- Gas BBQ
- Enclosed patio and garden furniture
- Children's play area and sand-pit
- Parking for 6 cars (additional space road-side) : Electric gates
- Pubs and shops in Dalton in Furness approx 2 miles
Owners notes:
Meadow View has a security deposit of £500
Towel hire £2 per person
2-acre field, manège and stabling available at additional cost
Bedroom layout :
Ground floor :
- 1 x Kingsize bedroom with separate shower room
On the first floor :
- 1 x Kingsize en-suite with Freeview TV and door to balcony
- 1 X Kingsize with Freeview TV
- 1 x Super Kingsize with en-suite and Freeview TV
- 1 x Super Kingsize with Twin beds and Jack & Jill (shared) en-suite
- 1 x Kingsize with Jack & Jill shared en-suite
- 1 x Double with Twin beds
Set in one of Cumbria's quieter corners, the Furness Peninsula, Meadow View has been furnished to provide a fabulous base for groups of friends or extended family. With both a sand pit and a hot tub, a climbing frame and a pool table there really is something for everyone!
Cumbria may not be that well known for its coastline but Sandscale Haws National Nature Reserve at Roanhead Beach is approximately 3.5 miles from Meadow View and the South Lakes Safari park is about a ten minute drive. The Southern Lakes are easily accessible and both Coniston and Windermere are about a three quarter hour car journey through some gorgeous scenery.
It really is difficult to choose which photographs to include here so please do go ahead and check out more here. The finer details of the property along with availability and how to book can be found here too.
The Oaks - Bowness-on-Windermere
- Sleeps 25 including ground floor 12 bedrooms & 11 bathrooms (see below)
- Cot and Highchair available by request
- Dining room seats 25
- No pets / No smoking
- Sauna with walk in showers
- 2 hot tubs
- Wood-burning stove / multiple seating & Smart TV's / WiFi
- Parking for 10 cars
- Undercover lockable bike rack
- Spacious grounds with patio, furniture and views
- Pub 1 mile / shops 1.3 mile
Owners notes :
Strictly no Stag / Hen or similar events
Check in 5pm - Check-ins must be Friday or Monday
Good Housekeeping bond £500
Ground-floor bedrooms :
1 x super king-size double with en-suite
1 x king-size double (zip/link can be twin) with wheel-chair access en-suite & walk in shower
First floor bedrooms :
- 1 x Super king-size double with en-suite
- 1 x Super king-size double (zip link can be twin on request with en-suite
- 1 x twin with vanity unit
- 1 x king-size double with en-suite
- 1 x double
- 2 x double with en-suite
- 1 x twin (2'6") with en-suite
- 1 x King-size double (zip-link can be twin on request)
- 1 x en-suite family room with Super size-double (zip-link can be twin on request and sofa bed
The Oaks is one of those properties you might drive past and wonder about! Built in 1862 in the woodlands of High Lindeth Fell you are just a mile from all the tourist hotspot of Bowness-on-Windermere has to offer.
Completely renovated in 2017 to incorporate contemporary with traditional. Saunas and hot-tubs and mullioned windows, the original pantry but also four dishwashers no wonder previous guests have loved The Oaks, many of them have commented on the wonderful views, too.
There are floor plans of the property which you can find along with lots more photographs here as well as checking for availability of The Oaks.
High Fellside Hall & High View Barn - Sedbergh
These two properties can be booked together to give accommodation for 34 plus 2 infants
Booked individually:
High Fellside sleeps 18 & High View Barn sleeps 16
These two properties on the fells of the Cumbrian / Yorkshire border really do have the WOW factor, both with the attention to detail in luxurious finishings and furnishings and the natural WOW of the surrounding dramatic moorland.
High View Barn - nr Sedbergh
- Sleeps 16 - see bedroom lay out below (includes ground floor)
- Cot and High Chair available
- Hot Tub - with automated temperature control
- Sauna
- Bowling green
- Pool table
- Piano
- Integrated Sonas Sound system / WiFi / Internet TV's
- Solar panelled electricity
- Wood-Burning stove and Under-floor heating
- No pets / no smoking
- 2 acres of grounds incl enclosed garden with lawn/patio and seating area
- Built in BBQ
- Pub 0.7 miles / shops 3.5 miles
Ground-floor bedrooms:
1 x Kingsize bed + Sofa bed with en-suite
1 x Family room : 1 x Super Kingsize (twin on request) + 2 x twin beds with en-suite
First floor bedrooms :
1 x Super Kingsize + sofa bed and en-suite with corner bath and shower
2 x King bed with en-suite
1 x Super Kingsize bed (can be two singles on request )with en-suite shower
Dating back to 2019 means that High View Barn is very high-tech. The hot tub and bowling green (of International standard and with incredible views) are included in the integrated Sonos sound system and solar panels provide power for the underfloor heating.
The hot tub has automated temperature control and self-cleaning and water quality checks are incorporated too.
High View Barn has glowing reviews and you can read those, check for availability and see more photographs and read the finer details here.
Owner's notes:
The owner is able to assist with local contacts for caterers and suppliers
Check in is at 4pm and check out at 10 am - No Sunday changeovers
No kettle in the property as it has its own water system in the kitchen tap
There is a refundable Good Housekeeping bond of £300
Fellside Hall - Sedbergh
The lower ground floor is a purpose built leisure facility with a heated 15 metre swimming pool, sunken 7 seater jacuzzi, steam room and sauna.
- Sleeps 18 (including ground-floor en-suite see bedroom configuration below)
- Cot and Highchair available
- 15m heated Swimming Pool
- Jacuzzi - 7 seater
- Steam room and sauna
- Hot Tub
- Yoga / pilates area
- Piano
- No pets / no smoking
- South facing sun terrace
- Wood-burning fire (initial fuel incl)
- Sonos sound system / WiFi / Smart TV's with FreeSat / PS4
- Off road parking for 10 cars
- Formal gardens, lawned areas and three seperate seating areas including a south facing high level patio area with charcoal BBQ
- Pub 8 minutes walk / Shops 3.5 miles
Ground-floor bedrooms :
1 x Kingsize double
1 x ground floor shower room with WC
First floor bedrooms :
1 x Super kingsize zip link double (can be twin on request) en-suite
2 x Kingsize double with pull out stacker and en-suite
1 x Super kingsize (zip/link can be twin on request)
1 x Kingsize double with sofa bed and en-suite
1 x Family room with : 1 x Super king (zip/link twin on request) + one single and one single sofa bed
Owner's note:
The leisure suite must be locked off when not in use and children supervised at tall times
The check in time is 4 pm and check out is 10 am - no Sunday changeovers
The owner is able to assist with contacts for caterers and suppliers
There is a refundable Good Housekeeping bond of £300
Set in 5 acres of grounds, Fellside Hall evolved from a moorland farmhouse to a three storey holiday home with a serious WOW factor in 2008. The lighting and sound systems, underfloor heating and solar power have helped earn Fellside Hall Gold Award for Luxury.
The lower ground floor as mentioned above is purpose built for leisure with the heated indoor swimming pool, steam and sauna room and sunken jacuzzi.
We really recommend you going to read all the finer details of this property, about the oak flooring and the pilates area, the drinks fridge and even the piano, here. Floor plans, lots more wonderful photographs, glowing reviews from guests and availability can all be found here too.
Browside - Little Arrow - Nr Coniston
- Sleeps 16 in 6 bedrooms all with TV's (see below)
- Private Hot Tub available until 10 pm
- 2 travel cots and 2 Highchairs available (see note re children below)
- 2 well behaved dogs welcome (please don't leave in the house unattended)
- Wood-burning stove (initial fuel included)
- Charcoal BBQ
- Aga (Nov - March) / electric double oven and microwave also available
- WiFi (please note coverage can be limited and is out of the owners control)
- No smoking property
- Enclosed garden with patio furniture and hot tub - (see note below)
- Bike storage and wash-off area
- Off road parking for 6 cars plus (near-by layby on a first come basis)
- Pubs in Torver 0.5 miles and Coniston village 2 miles
- Coniston Water 10 minute walk
- Shops in Coniston 2 miles (deli-shop at Wilsons Arms in Torver 0.5 mile)
Bedrooms:
All ground floor :
2 x King-size double with en-suite shower
1 x Double with en-suite shower
1 x Twin with en-suite shower
1 x Family room : 1 double & 1 single with en-suite shower over bath
1 x Family room : 1 double & 1 single and separate bathroom, shower over bath
Just a note:
Browside is as the name suggests (and as can be seen by the photographs - more here) built on the side of a small brow and can be steep in places, therefore children and dogs should be supervised. The property is all ground-floor with 9 steps to the door.
Owners note :
The property is not suitable for Hen / Stag / similar parties
The number of guests must not exceed 14 without prior consent with the owners, who live next door, nor must guests swap mid-week
No pets to be left unattended at the proeprty
There is a £300 Good Housekeeping Bond for this property
Situated as it is, in an elevated position Browside looks out over fields (often sheep too!) to Coniston Water and the fells beyond. Relaxing in the Hot Tub at the end of the day has been a great hit with previous guests. Do read their reviews here. There were a lot more photographs we didn't have room to show, and these can be found along with more details of Browside and availability here.
The Terrace
Windermere Sleeps 66
yes, you can rent the whole street!
The five houses of The Terrace can of course be booked independently and sleep:
Number One - 14
White Moss - 12
Alice Howe - 14
Boston House - 14
Bannerigg - 16
Number One: The Terrace - Windermere
- Sleeps 14 (see bedroom layout below) - all bedrooms have TVs
- Highchair and cot available
- 2 dogs welcome
- Private Hot Tub for 7
- Lounge with Chesterfield Sofas and open fire seats 20
- WiFi
- 4 Oven Aga
- Large dining area which can be used to entertain
- Large patio area with furniture and BBQ
- Parking for 4 cars
Bedrooms :
First floor
1 x Super King-size (can be twin on request) with en-suite shower
1 x Super King-size
1 x Double Bed
1 x King size family room
Separate Wet Room style shower/bath/WC
Second floor
1 x Dorm with 4 Single Beds
1 x Double Bed
Shower Room & Bath room with shower over bath
Owners note:
WiFi is available at the property may not be compatible with guests own system
There is a £200 refundable security deposit for Number 1, The Terrace
Number 1, The Terrace does justice to its architecht Augustus Pugin, keeping tradition but adding a twist of modern too, updated as it has been to combine a Shuffleboard with Chandaliers and a Hot Tub outside and rain showers in. It's not surprise that this incredible property, which would be just perfect for family celebrations as well as an upmarket Hen or Stag 'do',has been awarded Visit England 4 star as well as Visit Britain Gold star status. But, don't just take our word for it, check out the finer details of Number 1, including availability and of course to see the photographs of the wonderful bedrooms too, here.
White Moss - Number 2: The Terrace - Windermere
details coming soon!
Alice Howe - Number3: The Terrace - Windermere
- Sleeps 14 (see bedroom configuration below)
- 2 Cot & Highchairs available
- 2 dogs welcome
- Private Hot Tub for 7
- Wood-Burning stove and open fire (fuel can be purchased locally)
- TV / WiFi / Bose surround system
- Dining room has open fire and seats 14
- Newly installed Cinema room seats 15 in cellar (down steep stairs!)
- Ample kitchen with two dishwashers and two American-style Fridge freezers
- Enclosed rear courtyard patio with furniture and BBQ
- Private parking 6 cars
- Just a few minutes walk to the train and bus station means this property is very accessible
- Town centre location gives access to the wealth of pubs, cafes, shops and restaurants in Windermere
Bedrooms:
First floor bedrooms:
2 x King-size 4 poster bed with Flat screen TV and en-suite shower
1 x Twin Ash Beds with Flat screen TV and en-suite shower
1 x Twin Bed with TV and use of separate bathroom with Victorian style bath
Second floor bedrooms:
2 x Twin Ash beds with TV and en-suite shower
plus Bathroom with Victorian style bath
Owners note:
There is a £200 refundable damage deposit for Alice Howe
WiFi is available but due to location may cannot be guaranteed
This Grade II listed property designed by the British Gothic revival architect Augustus Pugin whose accolades include the interior of The House of Lords and Westminster Abbey is perfect for larger groups planning a stay in the Lakes. The inclusion of more rooms with single beds means that Alice Howe is also perfect for groups of friends as well as families and would definitely be an ideal choice for birthdays or even a Hen or Stag event.
The luxurious finishings including the chunky four posters and the roll top Victorian style baths, not to mention the Private Hot Tub and recently installed 15 seater Cinema Room, have earned Alice Howe the Visit Britain Four Star status.
Why not go ahead and read what previous guests have loved about Alice Howe, right here.
Boston House - Number 4: The Terrace - Windermere
- Sleeps 14 (see bedroom configuration below)
- Cot and Highchair available
- TV / DVD / Cinema surround system / Bose
- Private Hot Tub for 7
- Large Dining table to seat 14
- Two dogs permitted
- Walled private courtyard patio with furniture including a huge teak table and BBQ
- Parking for 6 cars
- 14 seat cinema in the cellar with Blu-Ray projection
- Very close (500yds or so) to amenities of Windermere shops/pubs/cafes etc
Bedrooms:
First floor bedrooms
1 x King-size four poster bed with en-suite shower
1 x Double four posted bed with en-suite shower
1 x Double half tester bed with en-suite shower
1 x Twin with separate bathroom with bath
Second floor bedrooms
1 x Twin with en-suite shower room
1 x Double with en suite shower room (this room has an additional signal bed to sleep 15)
1 x Twin with use of separate shower room
Owners note:
There is a refundable security deposit of £200
WiFi is available but due to location may cannot be guaranteed
The Terrace is Grade II listed and was designed by the Gothic revival architect Augustus Pugin and the fireplace at Boston House is reputedly a smaller scale replica of one he designed for Westminster Palace, now if that isn't enough to convince you that Boston House is perfect for your birthday celebration or upmarket Hen/Stag party I don't know what is.
The recent addition of a 14 seater cinema in the cellar and the large Hot Tub for 7 in the courtyard patio are just a couple of the reasons that Boston House has been graded 4 stars by Visit England. Why not see what previous guests have loved about Boston House, right here.
Bannerigg - Number 5: The Terrace - Windermere
- Sleeps 16 all with TV and all Single Beds (see bedroom configuration below)
- Highchair and Cot available
- 2 Pets welcome
- 8 seat Hot Tub
- Gas fired Aga and American style fridge with ice maker
- Patio garden with BBQ and teak table and chairs
- Parking for 5/7 cars (depending on parking skills!..not really depending on blocking in another vehicle)
- On the edge of Windermere village so all amenities very close by
Bedrooms:
First floor bedrooms
1 x 3 Single divan beds with en-suite shower
1 x 4 Single divan beds with en-suite shower
1 x 3 Single divan beds with separate bathroom and shower over the bath
Second floor bedrooms
1 x 4 Single divan beds
1 x Twin Beds
Joint use of separate shower room
Owners note:
There is a £200 refundable deposit for Bannerigg
WiFi is available but due to location may cannot be guaranteed
Bannerigg is Grade II listed and has been furnished in keeping with its elegant exterior making it perfect for a decadent celebration, whether a significant birthday, family celebration or top end Hen or Stag 'do'.
All of the bedrooms have multiple single beds and added luxuries such as a TV in all the bedrooms. A large Hot Tub and Bose surround system have awarded this property designed by the renowned architect Augustus Pugin (of House of Lords and Westminster Palace fame) Visit England 4 Star award
You can more photographs of Bannerigg, read previous guest reviews and check availability and the finer details here.
